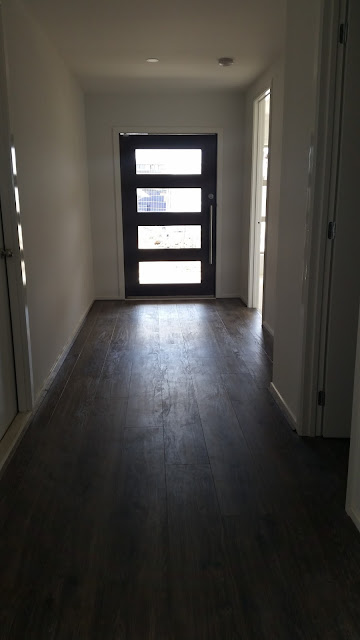Unfortunately he wasn't able to get the tiler in on time and the tile was still needing to be replaced by the time he took us through at 3:30pm. No big deal!
Anyway, he took us through our (virtually) finished home showing us how everything works and getting us to look as closely as we could to find any issues. Honestly? the only things we could find wrong with the place were:
1. A small pull/tear in a fly wire screen in the master (which we didn't even notice; our daughter pointed it out).
2. A light globe in the kitchen didn't work
3. A small paint touch up in one of the other bedrooms (again, something our daughter pointed out)
Apart from the tile needing to be replaced that was all we could find wrong. Now, our SS isn't an idiot and he explained that we will find more wrong when we move in and start living in the house. So he advised to keep a list of everything and contact them to get jobs done. Unless something is leaking he suggested to wait until we have a few issues at a time before contacting them.
So, because of those small issues we couldn't sign off on the house on Friday (even though I probably would have :P). Our SS will have them fixed this week and we're going to meet him again on Friday 29th to try again :D
In the meantime we heard from our neighbour again about the fence. They had gone radio silence for months even after I tried to contact them about it. They were measuring their block and found that one of our storm water pipes had been installed right on the fence line, which obviously will cause problems. I got straight onto our SS about it. He went and checked it out and has confirmed that it will definitely need moving. Hopefully it won't delay handover though :( I guess it's better that it was discovered now rather than after handover. Just wish it was discovered months ago when the neighbours said they were arranging the fence then....*sigh*
Photo time:
 |
| The first pipe in the picture above is the pipe in question. Now that it's pointed out to me, it's pretty obviously on the fence line. |
 |
| Our front garden from a couple of different angles. Any suggestions on what we could do would be greatly appreciated. I haven't got a creative bone in my body. |
 |
| Likewise with our backyard, any ideas? You can see it has quite a slope to it. Not sure what to do there either. It's a bit overwhelming to be honest. |





















